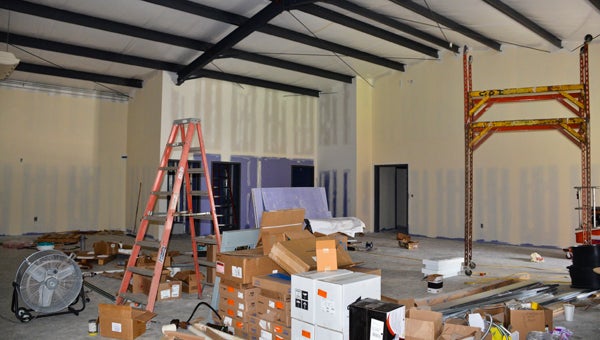Maplesville facility closer to completion
Published 3:43 pm Tuesday, August 27, 2013

As soon as the interior of Maplesville High School’s new facility is completed and inspected by the state, students and teachers can start using it for anything from P.E. classes to band practice.
Although progress on Maplesville High School’s new multifunctional facility was slow this summer, the structure is slated to be finished by early October.
Chilton County Schools Maintenance Supervisor Wayne Howell said plumbing in the facility is finished, and electricians will install wiring this week.
“Electrical is probably 85 percent through,” Howell said. “If we can finish up the sheetrock and get it painted, we’ll close it on out pretty quick.”
Howell said he would have to arrange for state inspectors to perform an inspection before the electrical wiring is covered to ensure it is working properly.
After the initial inspection, Howell said he and his crew can apply more sheetrock and the ceiling tiles to the inside of the facility.
State inspectors must come back and perform a final inspection after everything is complete.
The 50-by-60-foot facility will be used for Physical Education classes, band practice and equipment storage and other activities that require indoor space.
Last summer, the Chilton County Board of Education approved an architect’s plans for the project, opened bids and approved the builder to lay the groundwork and construct the exterior shell of the building.
Architect Walter McKee of McKee and Associates in Montgomery drew the plans for the facility, and construction began in January.
The bid for the exterior was $130,000, and the whole project with interior expenses was estimated to cost about $175,000.
Howell said other urgent school construction projects that surfaced during the summer took him and his workers away from the MHS facility, but he was confident that students and teachers would have access to the facility by October.
“For sure they’ll be in it by the first of October,” Howell said. “I don’t see anything in the way of doing that.”
An upcoming project on Howell’s list is a new roof for Chilton County High School.
On July 16, the board approved hiring an architect and requesting bids on a new metal roof for CCHS because of reported leaks.
Howell said no mold has been found in the school, and the new roof is a preventative measure to eliminate future leaks and the possibility of mold growth.
Howell said the roof will be “pitched” (sloped) instead of flat, allowing water to drain from it properly.
“We’ve had a few leaks in there, and leaks mean mold,” Howell said. “We’ve got to get (the roof) to stop it from leaking. You’ve just got to do it ahead of time to save the structure of these buildings.”
Along with the roof, changes will be made to the front entrance of the school.
Howell said the entrance would be restructured so that visitors will not have access to the school until a receptionist lets them in from a waiting area.
This new entrance floor plan is designed to increase security at the school.
Howell said the project would probably cost about $1 million, with money from the board’s PSF (Public School Funds) account.
Howell also said the board would bid out the project in another month, and construction at CCHS could start in November.






